home surrounded
by mountains
awaits you at Travaneres...
and a unique style
in Andorra
Travaneres Andorra
has to offer
New residential development of three blocks of houses under construction in Encamp, located in a quiet and well-connected area, very close to all services and the Funicamp.
Enjoy a privileged environment with open and panoramic views of the valley.
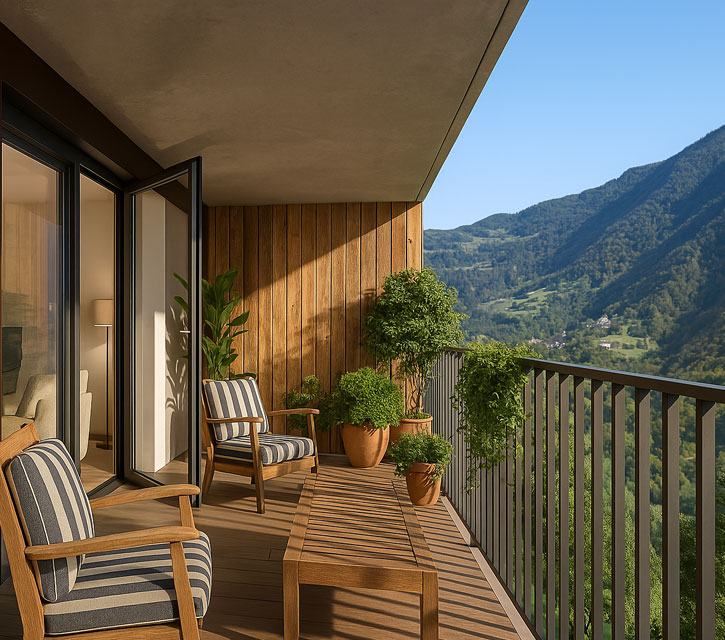
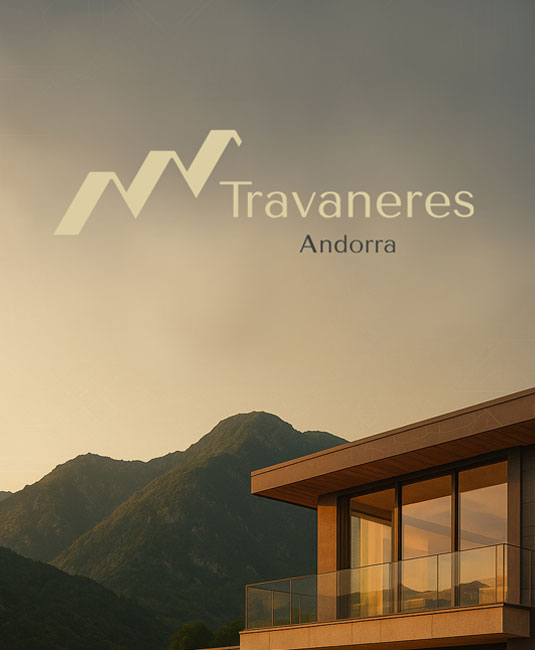

To live there all year round
Travaneres is a development designed for those looking for quality of life, tranquility and comfort without sacrificing a practical location. Located in Encamp, close to all essential services (schools, medical centers, shops, sports facilities) and a few minutes from the Funicamp, it allows easy access to the Grandvalira ski slopes in winter and mountain routes in summer.
The homes are designed to guarantee well-being throughout the year: good orientation, energy efficiency, private outdoor spaces and a modern distribution that favors natural light. An ideal environment for families, couples or people who telework and want stability in a privileged environment.
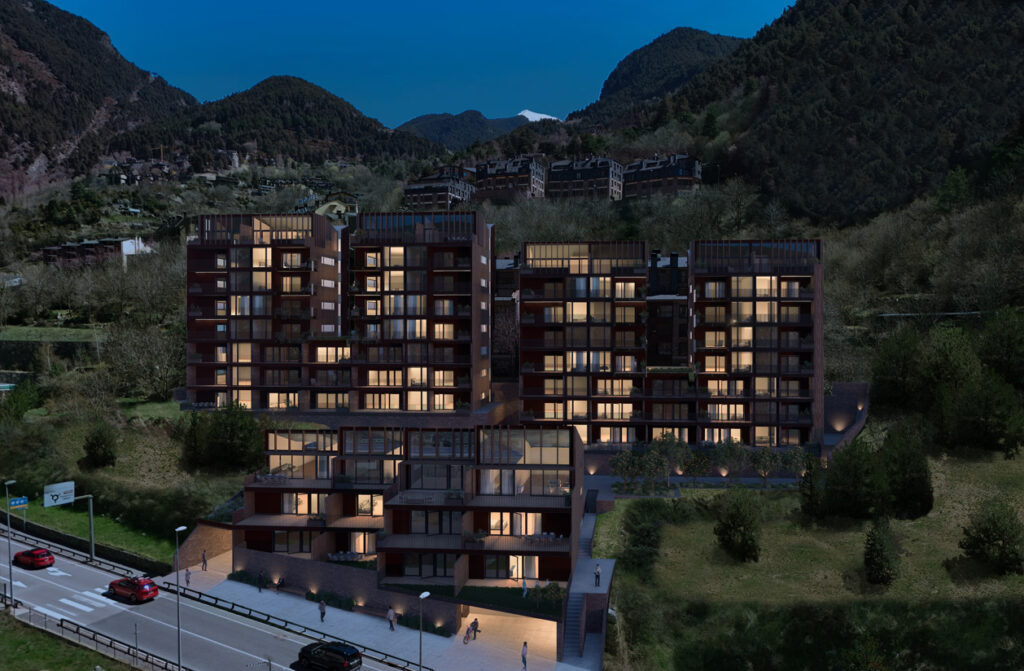
A smart investment
Encamp is one of the parishes with the best connection to the rest of the country and direct access to Grandvalira via the Funicamp, which gives it a great tourist attraction. This makes Travaneres homes an excellent option for investors looking for profitability through seasonal or long-term rentals.
The demand for housing in Andorra continues to grow, especially for modern, well-located and energy-efficient apartments. In addition, the location in an urban environment but surrounded by nature makes Travaneres attractive to both residents and tourists.
The residential complex
The residential complex houses a total of 78 homes with 1, 2, 3 and 4 bedrooms, designed with criteria of comfort, functionality and quality. Each floor has been designed with attention to detail, with a careful selection of materials and textures that provide warmth and elegance. The distribution of the spaces seeks to enhance natural light and views, making them the protagonists of day-to-day life.
All homes have a spacious and bright day area, with direct access to a terrace open to the natural environment, ideal for relaxing and enjoying the surroundings.
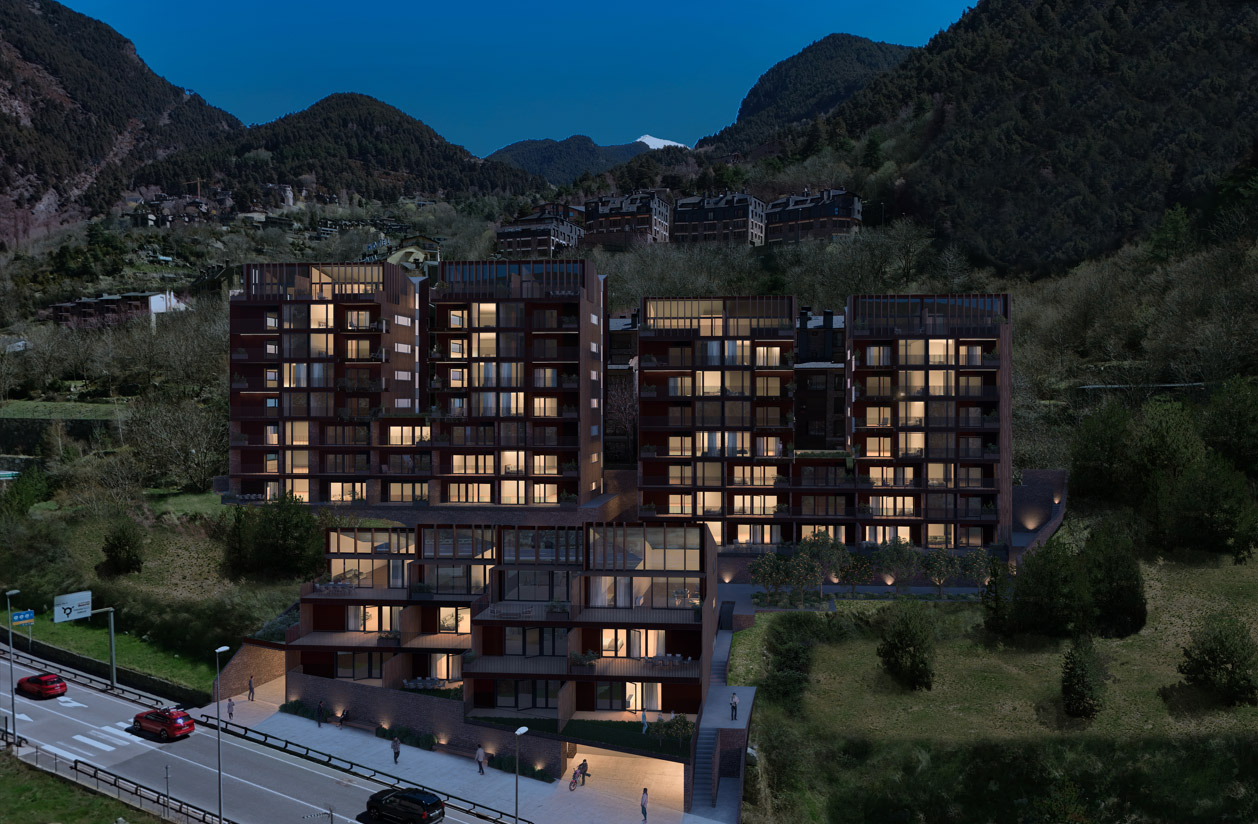
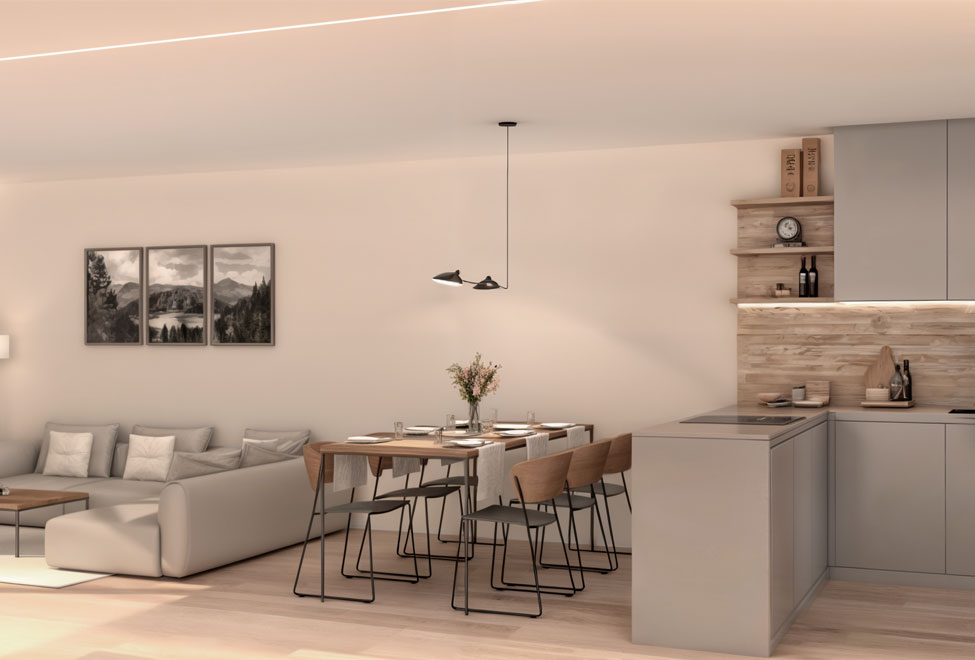
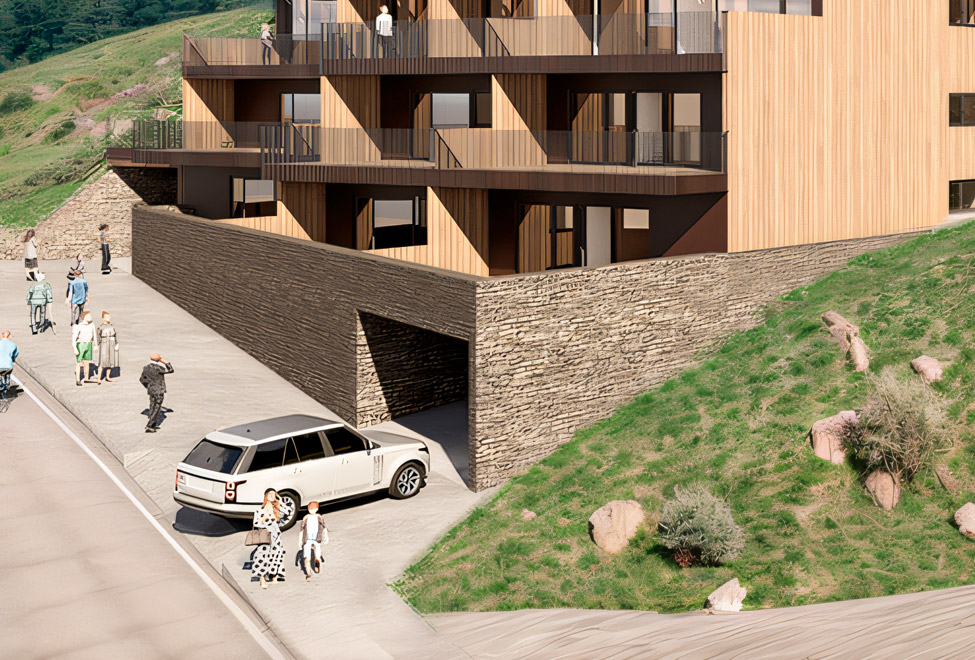
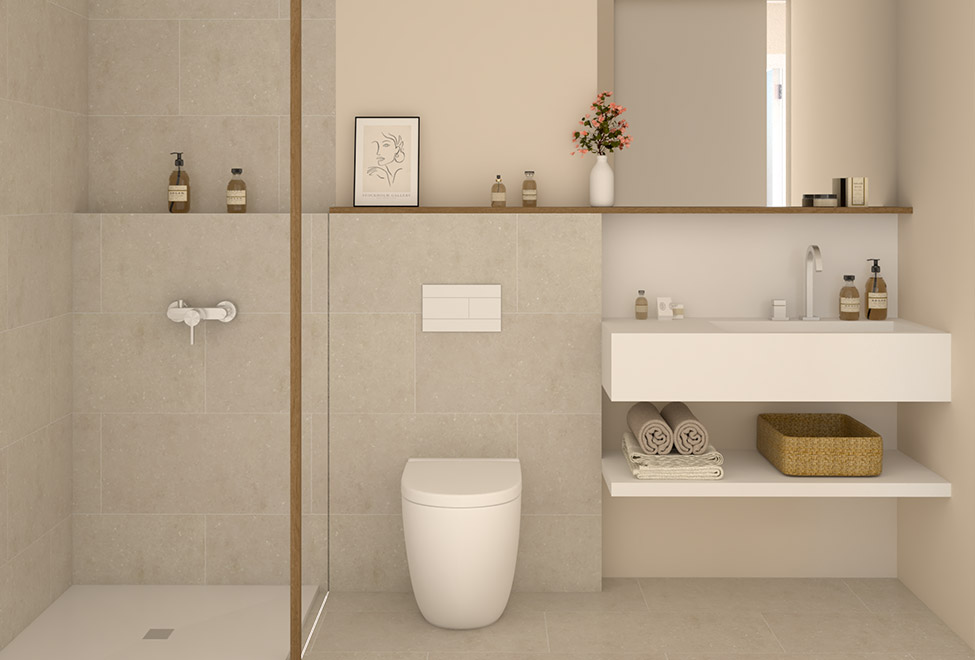
Acabats d'alta qualitat
A Travaneres, cada detall ha estat pensat per garantir confort, eficiència i qualitat. Els habitatges ofereixen paviments de gres porcellànic, tancaments d’alumini amb triple vidre, terra radiant amb aerotèrmia i sistemes de domòtica. Cuines i banys estan equipats amb disseny modern i materials d’alta gamma. Les façanes ventilades de pedra natural aporten elegància i eficiència energètica. Els espais amplis i lluminosos creen una autèntica sensació de benestar.
Aparcament i traster
De manera opcional, cada habitatge pot disposar d’una plaça d’aparcament i un traster, amb un preu a partir de 30.000 €. L’aparcament, situat a la primera planta soterrani, inclourà un quadre elèctric sectoritzat amb la preinstal·lació necessària per a punts de recàrrega de vehicles elèctrics a les places individuals.
Tipologies d'habitatges
El projecte Travaneres ofereix una àmplia varietat de tipologies d’habitatge per adaptar-se als diferents estils de vida. Des d’acollidors apartaments d’1 i 2 dormitoris, ideals per a parelles o inversors, fins a espaiosos pisos de 3 i 4 dormitoris pensats per a famílies que busquen confort i amplitud. Cada habitatge ha estat dissenyat amb una distribució funcional i ambients ben diferenciats entre la zona de dia i la zona de nit, per garantir privacitat i comoditat. Les àmplies terrasses i les vistes obertes a la vall afegeixen un valor afegit a cadascuna de les tipologies disponibles. Sigui quin sigui el teu projecte de vida, a Travaneres trobaràs un espai que s’adapta a tu.
Location
Environment, location and services
Located in Encamp, the Travaneres development enjoys a strategic and practical location, ideal for both year-round living and making a smart investment. Just a few meters from the Funicamp, access to the Grandvalira ski slopes can be done on foot, making every winter an opportunity to enjoy the snow without taking the car.
The environment combines nature and comfort: most of the homes have a balcony or terrace with open views of the valley, which provide natural light and a feeling of spaciousness throughout the day. A few minutes’ walk away you will find gas stations, supermarkets, sports shops, restaurants and everything you need for your day-to-day life.
Just a 10-minute walk takes you to the town center, where you will find the school, sports center, banks and other essential services. Travaneres is a development that combines quality of life, nature and proximity.
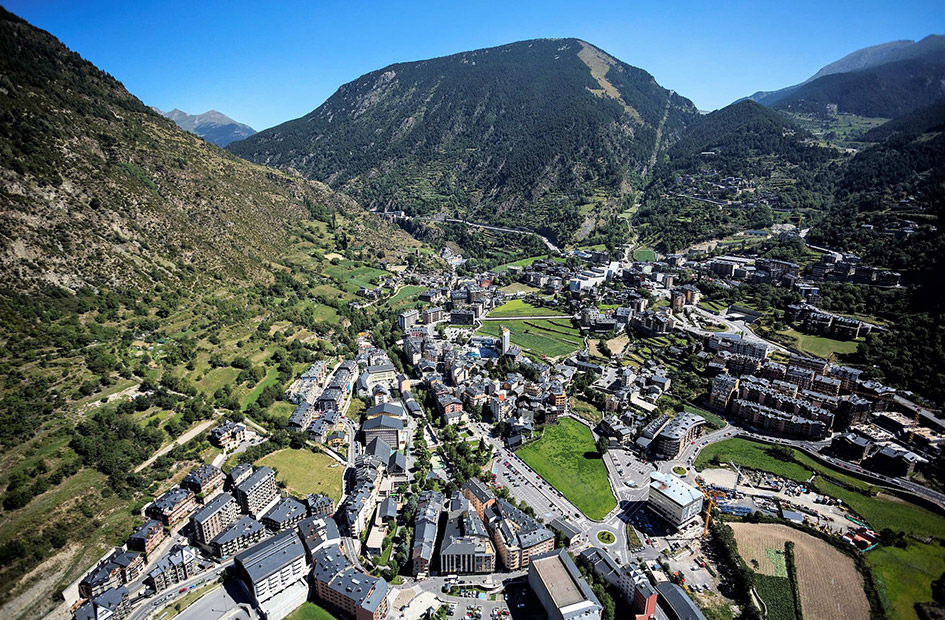

Schools and kindergartens
Quality education just a few minutes from home. French educational system and Andorran educational system.
Supermarkets and restaurants
Everything you need for your day to day life, right next to home.
Municipal and other services
All basic municipal services within reach as well as physiotherapists, doctors, etc...
Bus stops and parking lots
A practical and well-connected location for your day to day life.
Sports center
Enjoy complete sports facilities just a few minutes' walk away, the Encamp sports complex (Communal Service).
Prices
- 1, 2, 3 and 4 bedroom apartments from 54 m² to 147 m² from €295,000.
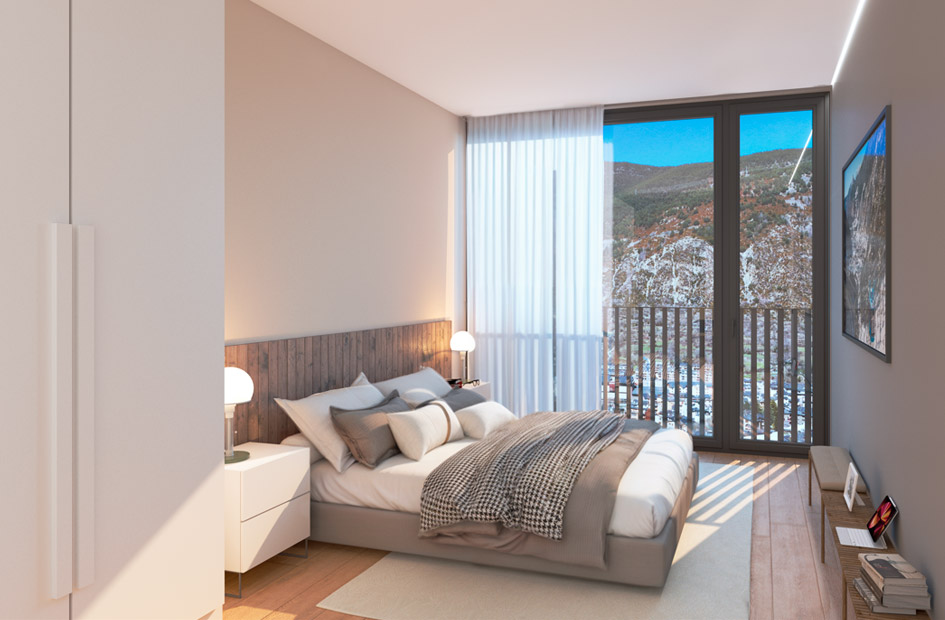
Payment method:
– €25,000 in the reservation contract.
– Up to 20% + IGI on the purchase contract.
– 20% + IGI on the cover.
– 60% + IGI at the notary.
To continuation you will find the list of the apartments to the sale (number of rooms and bathrooms, surface, price, like this how the plan in PDF for download).
Apartment list
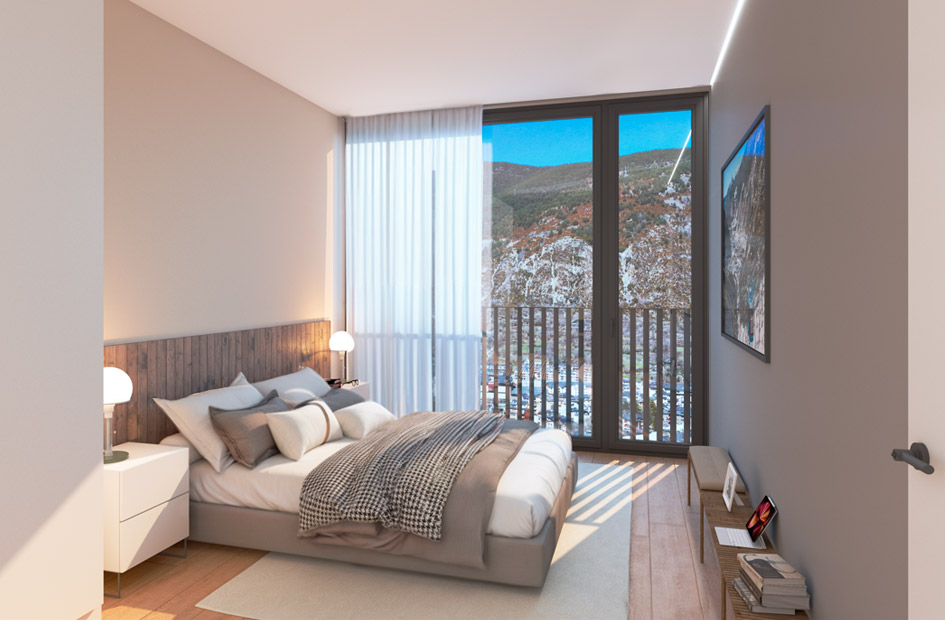
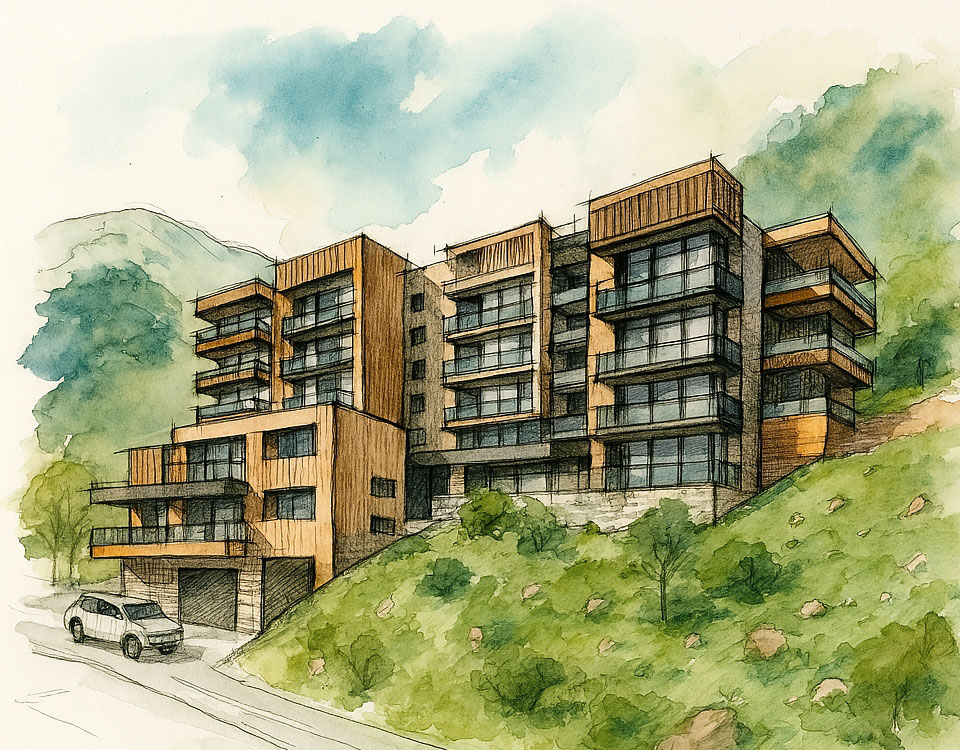
Are you ready to integrate a new chapter in your life?
Contact us and we will be happy to inform you .
Contact us
Equipment and qualities

Under construction

Quality finishes

Elevator

Stoneware flooring

Terrace

Hot water via aerothermal system

Heating via aerothermal system

Optional garage

Views

Optional storage room
Quality report, Photographic dossier and Plans
Below you can download the quality report and detailed documentation for each home, with plans, surfaces and distributions.
